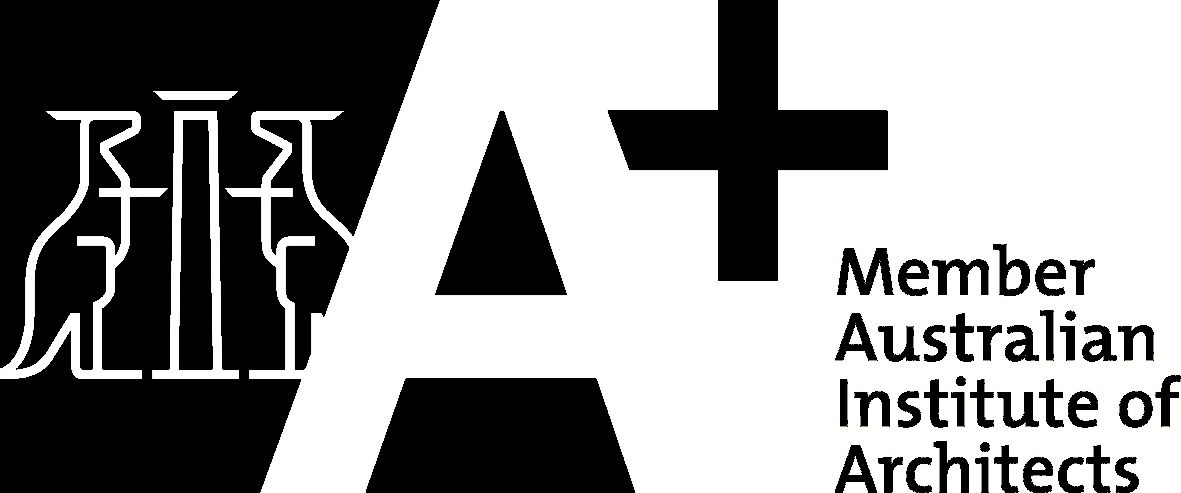No. 39
BLUEYS BEACH NSW • WORIMI
We are proud to acknowledge the people of the Worimi Nation, the traditional custodians of the land on which this house stands.
• passive solar design
• locally milled Australian hardwoods
• low EMR
• low toxicity finishes and materials
• organic herb & veg garden
AWARDS
• Winner: Residential Architecture - Alterations and Additions
NSW Country Division Architecture Awards 2016
• Winner: Peoples Choice Award
NSW Country Division Architecture Awards 2016







This project is a makeover of an old concrete block house that was freezing in the winter and a heat box in the summer. The brief was to give the house a unique character and get it performing thermally.
The aesthetic was dirven by a mix of timbers from the local Midnorth Coast area, corrugated steel sheets, reminiscent of the old sheds and fishing shacks of the coast, and the ocean.
Thermal efficiency has been achieved through insulating the walls, creating a reverse veneer, insulating the ceilings, adding strategic skylights and protecting the existing west facing windows from the summer sun.
Builder: Sam Thomas
Photography: Claudia Gabriel-Lim / Ian Sercombe
REGIONAL ARCHITECTURE ASSOCIATION • Founding Member
nominated registered architect: ian sercombe • registration no. 7089
